ELBE & MARTE
Image credits: SdMKLm; Francesco RotiliA far gone building invaded by root systems deep into the stonework. The grounds a massive work of geo-engineering with rocks and stone walls over 30 vertical terraces. A survey of time through probabilities, inconsistent histories, weather, soil and rock formation, all kinds of species, and ecological production cycles meeting present-time paradoxes of labor, coexistence, habitat.
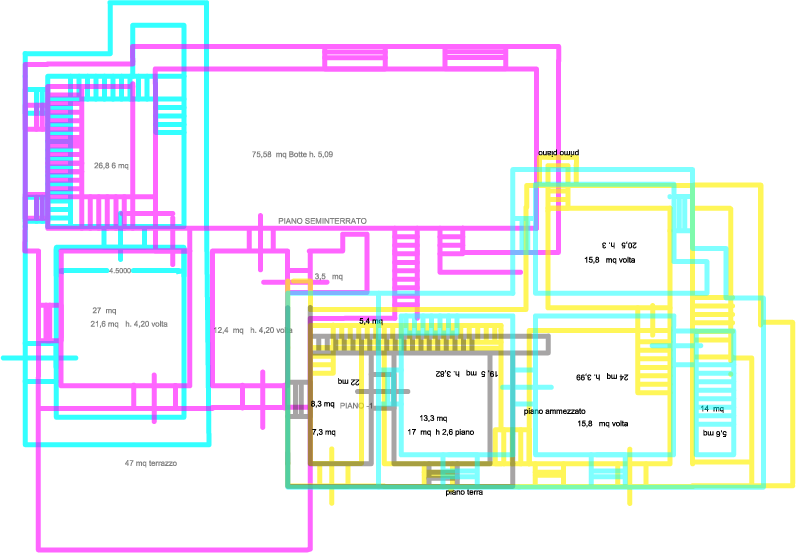
ELBE & MARTE, Cadaster Plans, color separated, 2023

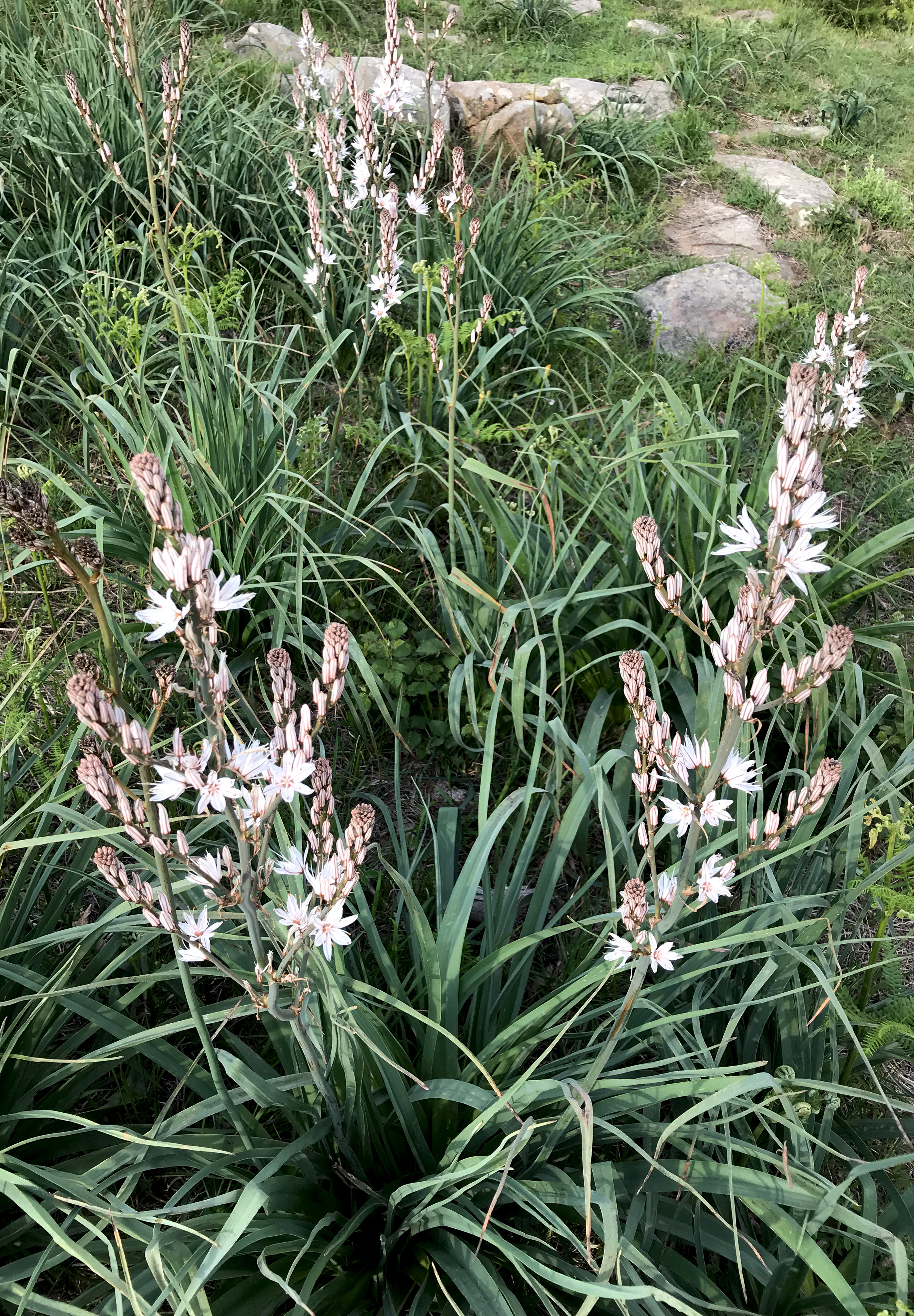
VIEW FROM ABOVE 2019; COEXISTENCE, 2018

PANO I, 2020
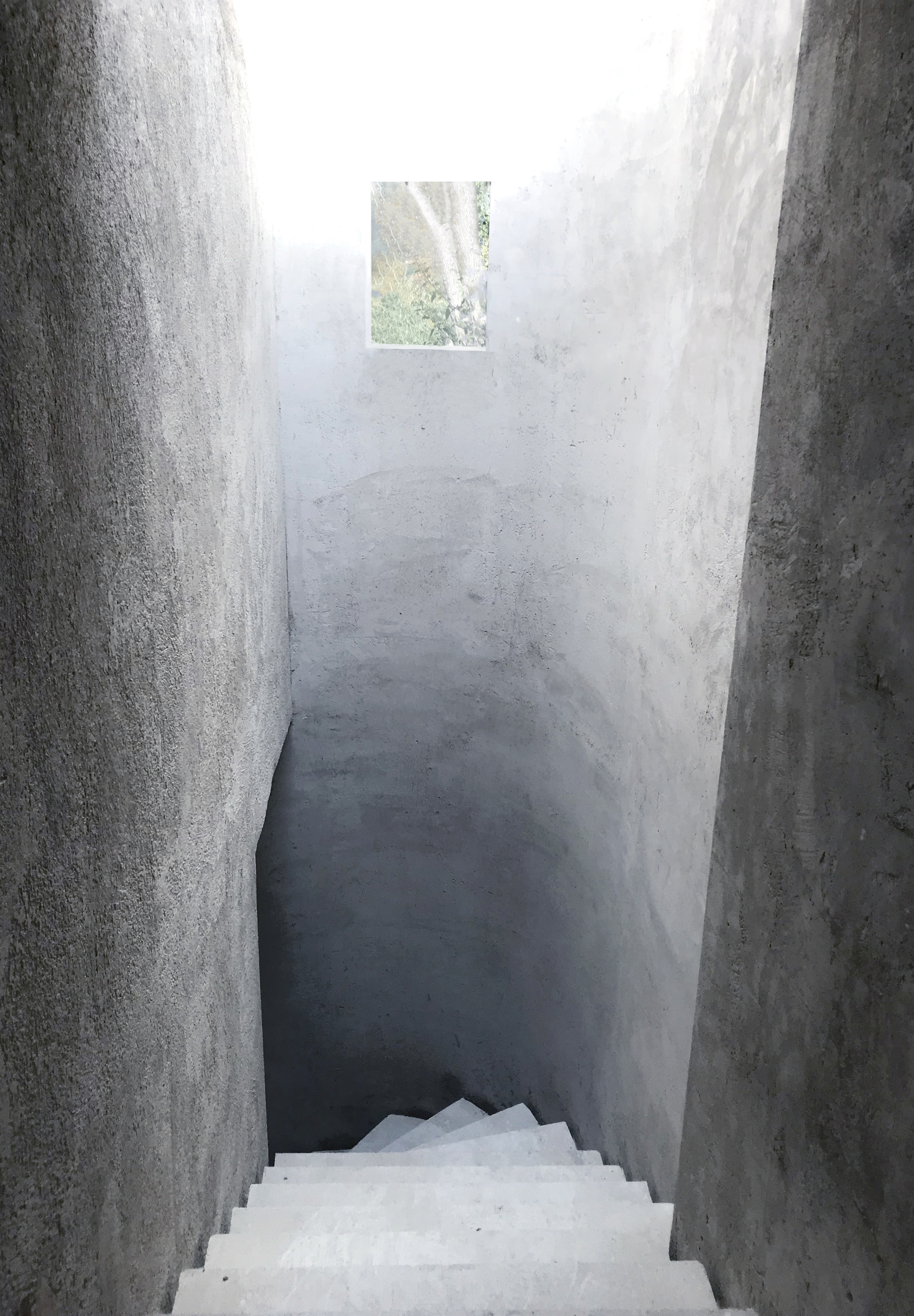
SPINE Part IV, 2020


STEALTH, registered prototype, basin cast from cement, lime, local pink tuff stone pigment, dimensions 18 x 270 x 63 cm, 2018; INTERIOR LEVEL III, 2018


Section F-F (and plan), 2023; Section C-C ‘NEW’, 2023

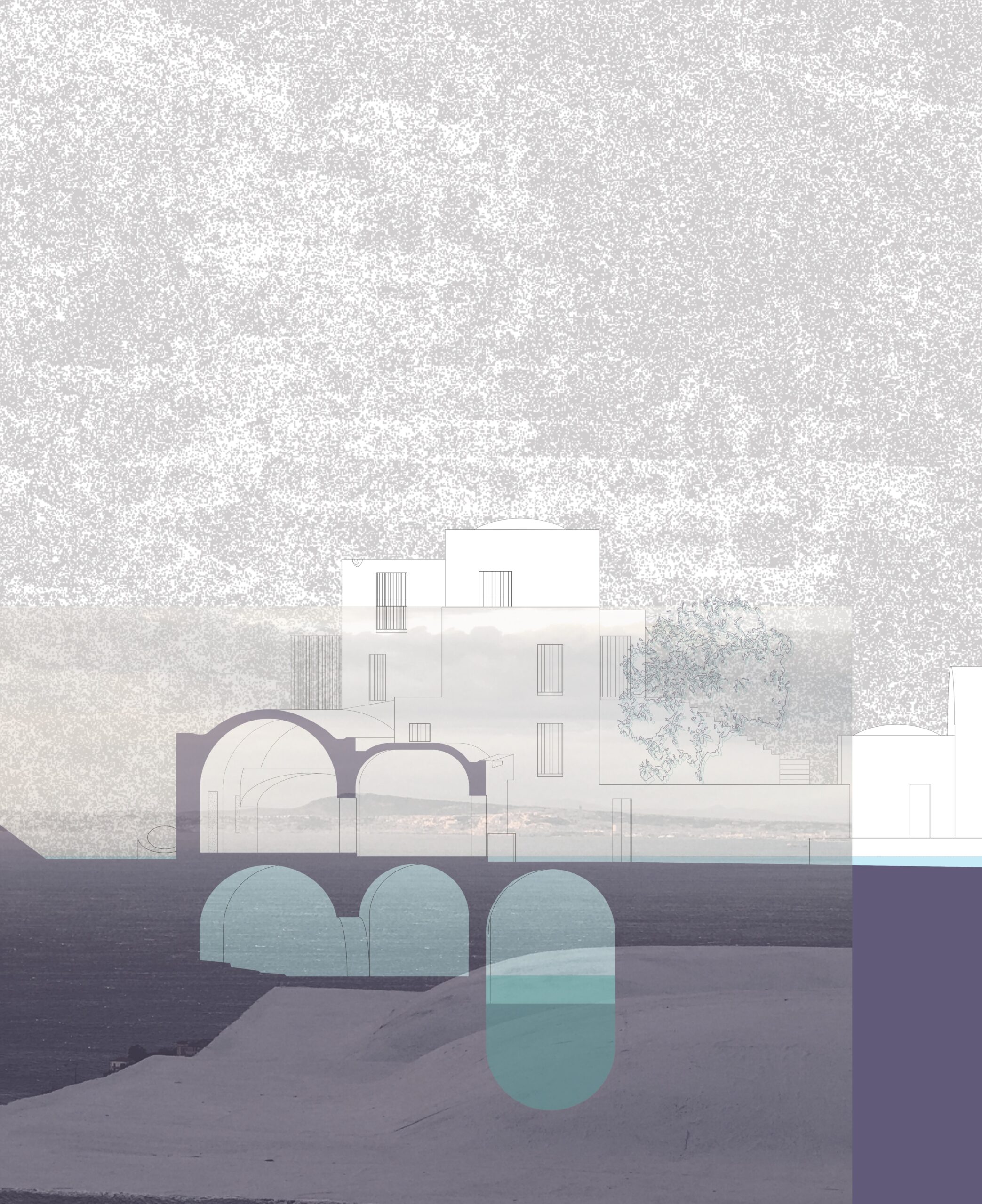
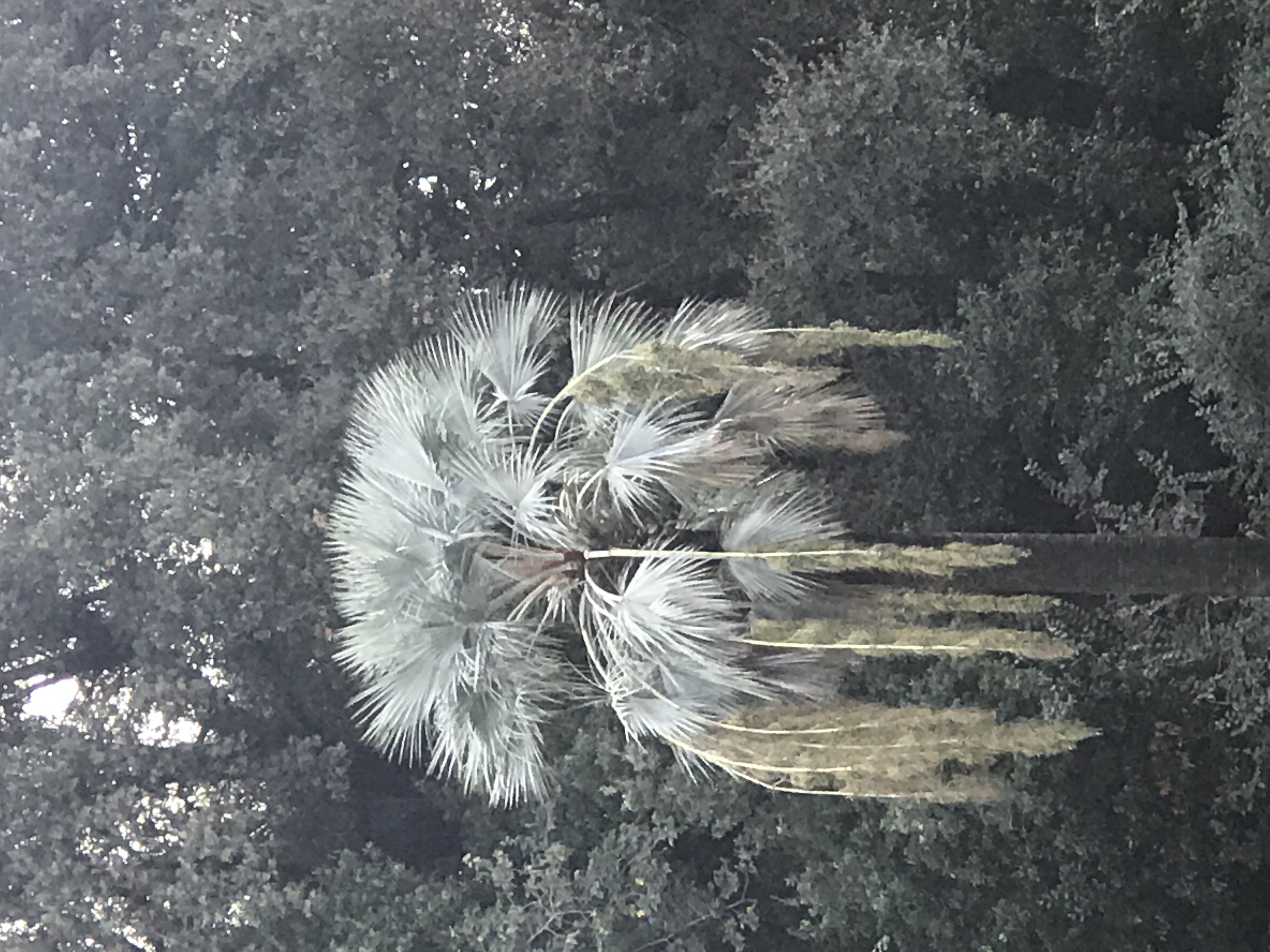
THE BAY, 2020.